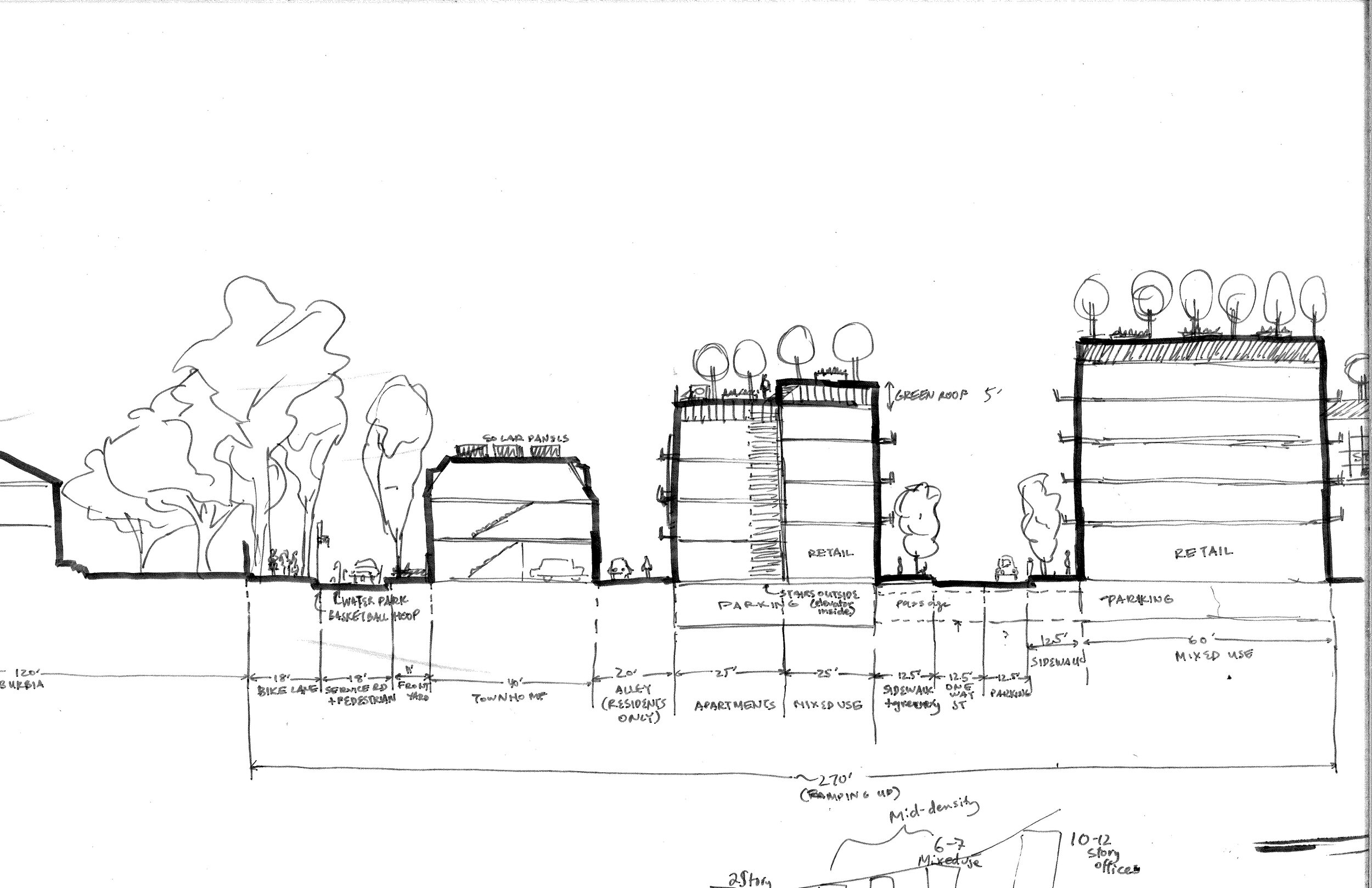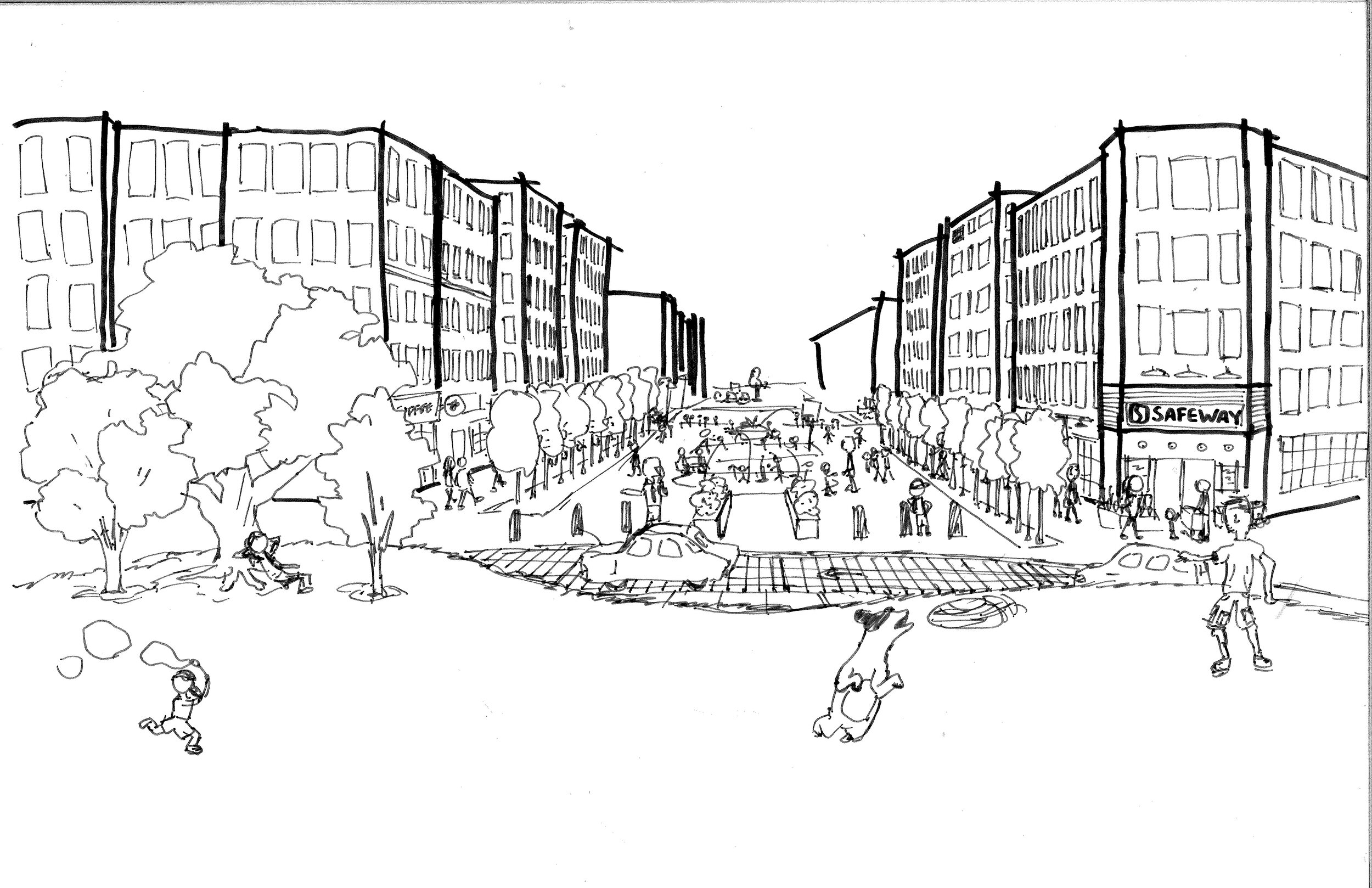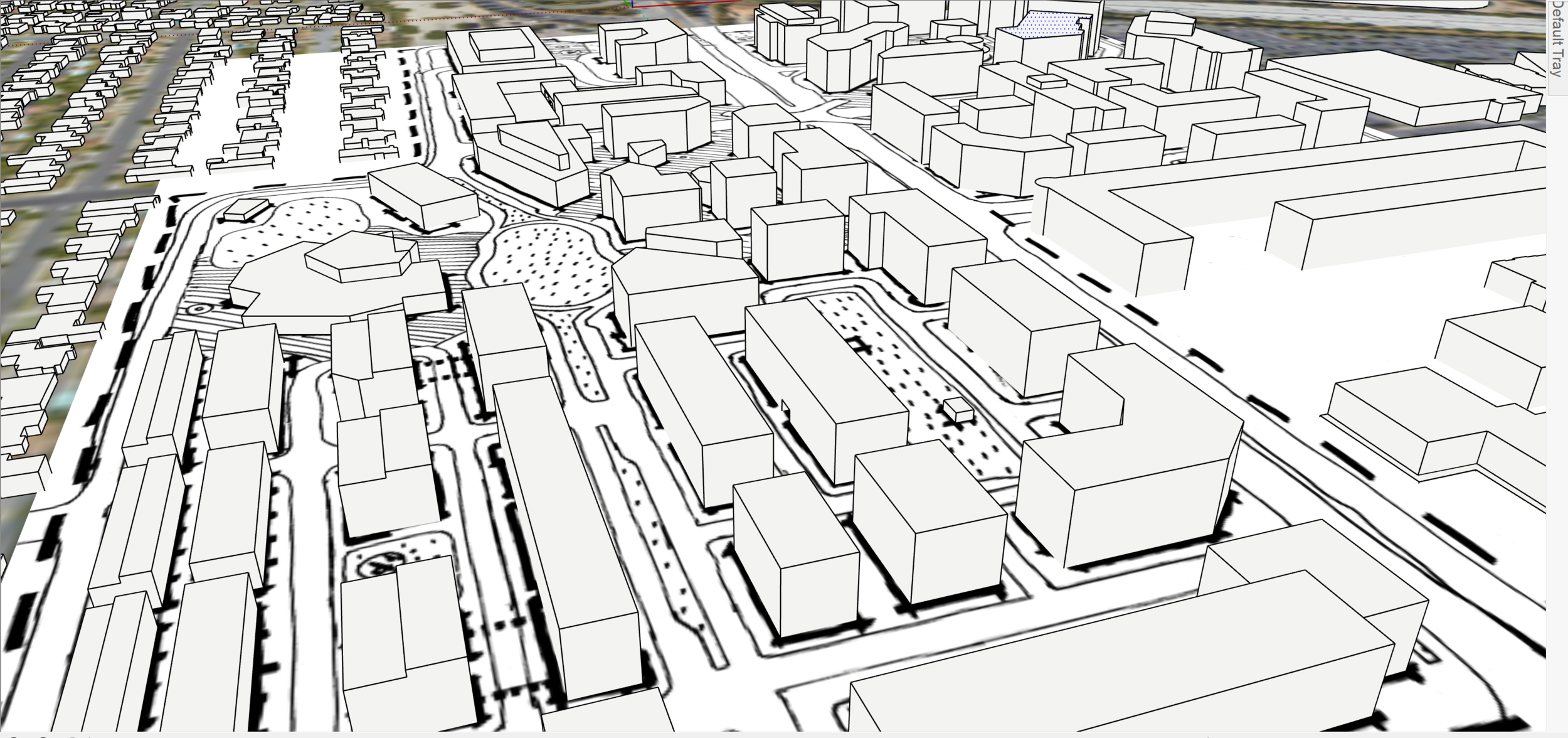
Vallco Mall Urban Redesign
A defunct mall in Cupertino, California is redesigned for a new purpose: a town center.
Done for Urban Studies 171: Urban Design Studio (Spring 2018).
The Course
Urban Studies 171: Urban Design Studio is the applied urban design class taught by Lecturer Dehan Glanz. Each year, students plan and design an urban development in a unique part of the world given local constraints and metrics.
Description of Design
My design provides an “escalating cityscape” model, with townhomes to the west of the property and higher, mixed-use buildings as you approach eastward. This helps meet the concerns of single-family homeowners in Cuperitno, but addressing the pressures of a rapidly urbanizing South Bay.
At the center of the project are several new keystone spaces:
a new civic center/library in a civic plaza at the end of a pedestrian boulevard
a Vallco bridge at the intersection of Wolfe Rd and Vallco Parkway
The project also utilizes several of the existing geographies and structures on the property, including parking garages, bridges, and elevated slabs.
Background on Vallco
Vallco is a nearly abandoned mall across the 280 from Apple’s new headquarters in Cupertino, California. Although a regional shopping destination in its prime time, newer developments have long surpassed the old mall’s vibrancy, facilities, and revenue. The current owners and developers had plans to add over 2,400 residential units, 400,00 square feet of retail, 1.8 million square feet of offices to the property, and hundred of acres of rooftop park in a unique “stachitecture” proposal (see Hills at Vallco), but the residents of Cupertino voted against the project in 2018 .
Presentation to Cupertino City Council
The final designs were presented to the Mayor and City Council of Cupertino in June 2018.

Opportunities & Constraints Diagram

Site Plan

Site Section (Western Property Edge)

Colored Road Section (Western Property Edge)

Road Section (Wolfe & Vallco)

Colored Road Section (Wolfe & Vallco)

Open Space Close-up (Under-bridge Park)

Colored Open Space Close-up (Under-bridge Park)

Section Close Up (New Civic Center/Library)

Concept Diagram (Pedestrian Boulevard)

Concept Diagram, Vallco Bridge

Concept Diagram, Vallco Bridge

Sketch-up Model of Site

Sketch-Up model Bird's Eye View 1

Sketch-Up model Bird's Eye View 2




